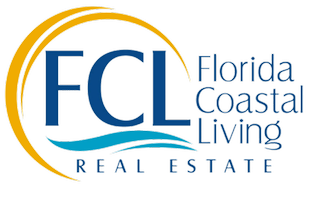Bought with Better Homes & Gdns RE Fla 1st
For more information regarding the value of a property, please contact us for a free consultation.
591 Phillips DR Boca Raton, FL 33432
Want to know what your home might be worth? Contact us for a FREE valuation!

Our team is ready to help you sell your home for the highest possible price ASAP
Key Details
Sold Price $4,650,000
Property Type Single Family Home
Sub Type Single Family Detached
Listing Status Sold
Purchase Type For Sale
Square Footage 5,922 sqft
Price per Sqft $785
Subdivision Golden Harbour Sec 3
MLS Listing ID RX-10678752
Style European,Old Spanish
Bedrooms 5
Full Baths 5
Half Baths 2
Year Built 2002
Annual Tax Amount $33,168
Tax Year 2020
Lot Size 0.251 Acres
Property Sub-Type Single Family Detached
Property Description
A beautifully landscaped brick motor court and a welcoming gated inner courtyard with a fountain introduce this impressive residence. With 100+/- feet on the waterfront and a deep-water full-service dock, this legacy property offers beautiful partial views down the canal to a nature preserve. Sundrenched and serene, with mature low-maintenance landscaping providing privacy, a dining loggia and a summer-kitchen loggia overlook the free-form waterfall pool and Jacuzzi set within a bricked terrace, and a walkway leads to the private sauna. Shown by appt. only.
Location
State FL
County Palm Beach
Area 4180
Zoning R1B(ci
Rooms
Other Rooms Cabana Bath, Den/Office, Family, Laundry-Inside, Loft, Media, Pool Bath, Sauna
Interior
Heating Central, Electric
Cooling Central, Zoned
Flooring Marble, Wood Floor
Exterior
Exterior Feature Auto Sprinkler, Built-in Grill, Cabana, Covered Balcony, Covered Patio, Custom Lighting, Fence, Open Patio, Outdoor Shower, Summer Kitchen, Zoned Sprinkler
Parking Features Garage - Attached
Garage Spaces 3.0
Pool Heated, Inground
Utilities Available Cable, Electric, Gas Natural, Public Sewer, Public Water
Amenities Available None
Waterfront Description Canal Width 1 - 80,No Fixed Bridges,Ocean Access,Seawall
View Canal, Pool
Roof Type Barrel
Exposure East
Building
Lot Description 1/4 to 1/2 Acre
Story 2.00
Foundation CBS, Stucco
Others
Acceptable Financing Cash, Conventional
Listing Terms Cash, Conventional
Pets Allowed No Restrictions
Read Less
GET MORE INFORMATION
- Riviera Beach, FL
- Stuart, FL
- West Palm Beach, FL
- Lantana, FL
- Manalapan, FL
- Lake Worth, FL
- Wellington, FL
- Royal Palm Beach, FL
- Boca Raton, FL
- Delray Beach, FL
- Boynton Beach, FL
- Port Saint Lucie, FL
- Jupiter, FL
- Hobe Sound, FL
- Tequesta, FL
- Juno Beach, FL
- North Palm Beach, FL
- Palm Beach, FL
- Palm Beach Shores, FL
- Palm Beach Gardens, FL
- Jupiter Farms, FL
- Jupiter Inlet Colony, FL
- Jupiter Island, FL



