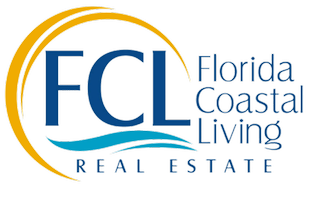19960 Earlwood DR Jupiter, FL 33458
OPEN HOUSE
Sat Jun 14, 12:00pm - 2:00pm
Sun Jun 15, 12:00pm - 2:00pm
UPDATED:
Key Details
Property Type Single Family Home
Sub Type Single Family Detached
Listing Status Active
Purchase Type For Sale
Square Footage 2,931 sqft
Price per Sqft $576
Subdivision Imperial Woods
MLS Listing ID RX-11098569
Style < 4 Floors,Contemporary,Ranch
Bedrooms 4
Full Baths 3
Construction Status Resale
HOA Fees $170/mo
HOA Y/N Yes
Year Built 1982
Annual Tax Amount $8,856
Tax Year 2024
Lot Size 1.044 Acres
Property Sub-Type Single Family Detached
Property Description
Location
State FL
County Palm Beach
Area 5070
Zoning RS
Rooms
Other Rooms Attic, Den/Office, Family, Great, Laundry-Inside, Maid/In-Law
Master Bath Dual Sinks, Mstr Bdrm - Ground, Separate Shower, Separate Tub
Interior
Interior Features Bar, Built-in Shelves, Closet Cabinets, Ctdrl/Vault Ceilings, Entry Lvl Lvng Area, Fireplace(s), French Door, Kitchen Island, Pantry, Pull Down Stairs, Roman Tub, Sky Light(s), Split Bedroom, Volume Ceiling, Walk-in Closet
Heating Central, Electric, Zoned
Cooling Central, Electric, Zoned
Flooring Tile
Furnishings Furniture Negotiable
Exterior
Exterior Feature Auto Sprinkler, Covered Patio, Fence, Fruit Tree(s), Open Patio, Outdoor Shower, Well Sprinkler, Zoned Sprinkler
Parking Features 2+ Spaces, Covered, Driveway, Garage - Attached, RV/Boat
Garage Spaces 2.0
Pool Child Gate, Concrete, Inground, Salt Chlorination
Utilities Available Cable, Electric, Public Sewer, Public Water
Amenities Available Bike - Jog
Waterfront Description None
View Garden, Pool
Roof Type Comp Shingle
Exposure Southwest
Private Pool Yes
Security Security Light,Security Sys-Owned
Building
Lot Description 1 to < 2 Acres, Cul-De-Sac, Paved Road, Private Road, West of US-1
Story 1.00
Foundation Frame, Stone, Stucco
Construction Status Resale
Schools
Elementary Schools Limestone Creek Elementary School
Middle Schools Jupiter Middle School
High Schools Jupiter High School
Others
Pets Allowed Yes
HOA Fee Include Common Areas,Common R.E. Tax,Reserve Funds
Senior Community No Hopa
Restrictions None
Security Features Security Light,Security Sys-Owned
Acceptable Financing Cash, Conventional, FHA, VA
Horse Property No
Membership Fee Required No
Listing Terms Cash, Conventional, FHA, VA
Financing Cash,Conventional,FHA,VA
GET MORE INFORMATION
- Riviera Beach, FL
- Stuart, FL
- West Palm Beach, FL
- Lantana, FL
- Manalapan, FL
- Lake Worth, FL
- Wellington, FL
- Royal Palm Beach, FL
- Boca Raton, FL
- Delray Beach, FL
- Boynton Beach, FL
- Port Saint Lucie, FL
- Jupiter, FL
- Hobe Sound, FL
- Tequesta, FL
- Juno Beach, FL
- North Palm Beach, FL
- Palm Beach, FL
- Palm Beach Shores, FL
- Palm Beach Gardens, FL
- Jupiter Farms, FL
- Jupiter Inlet Colony, FL
- Jupiter Island, FL



